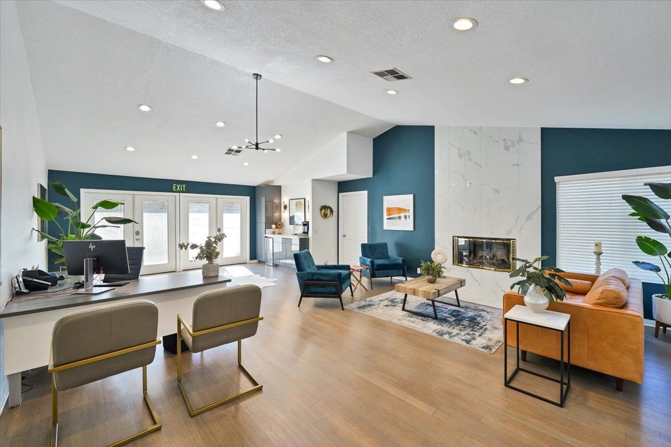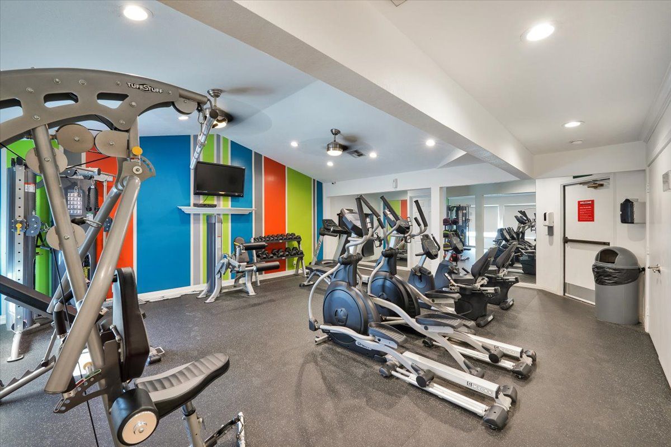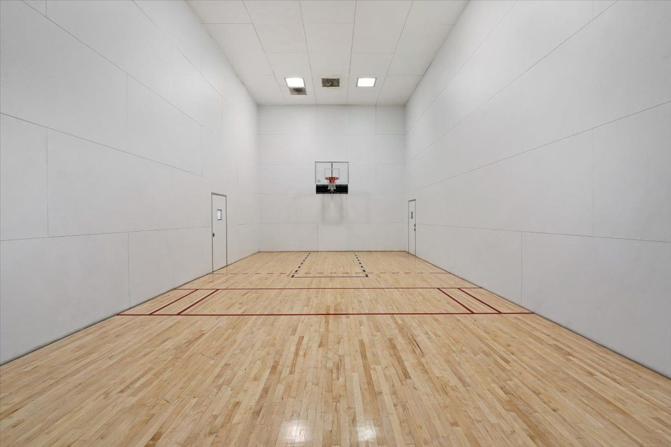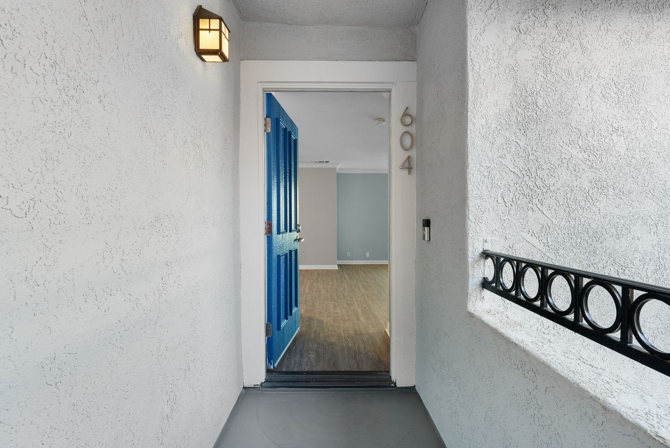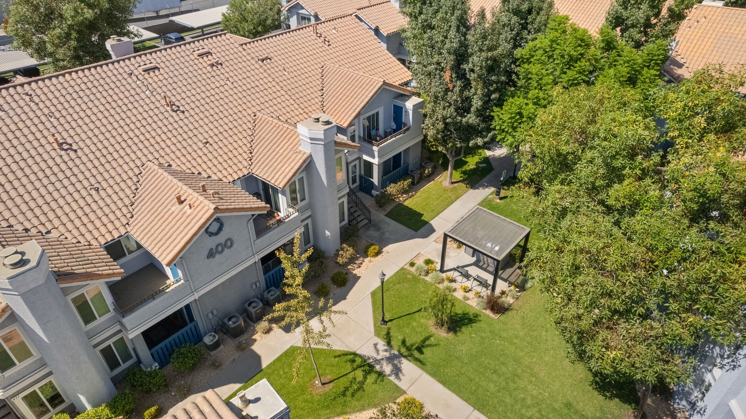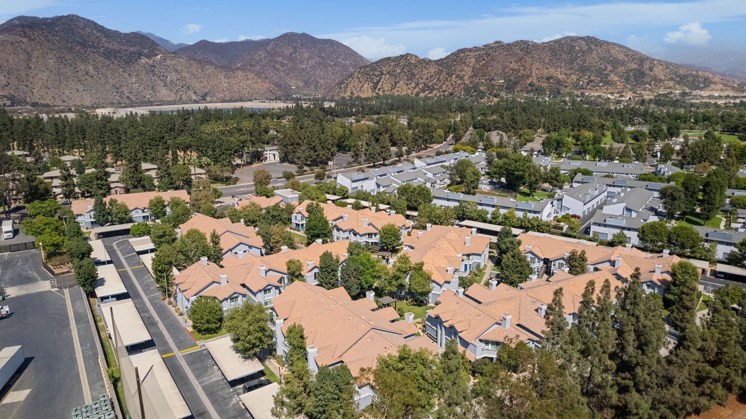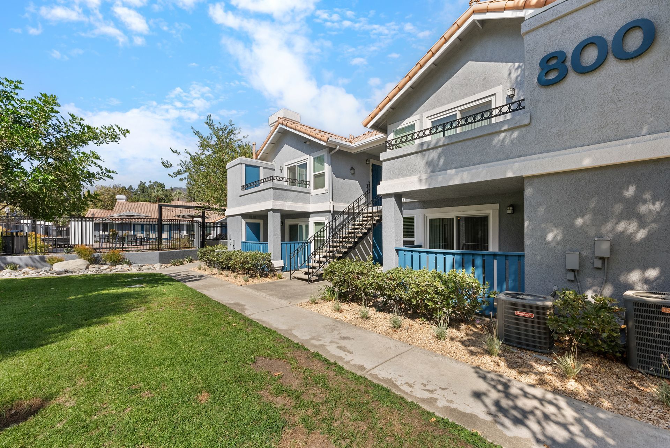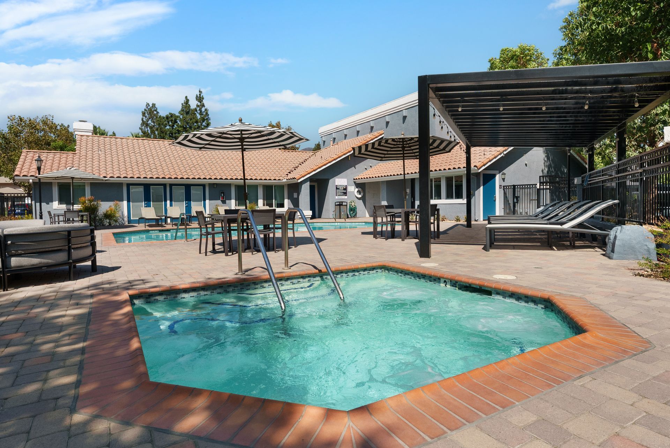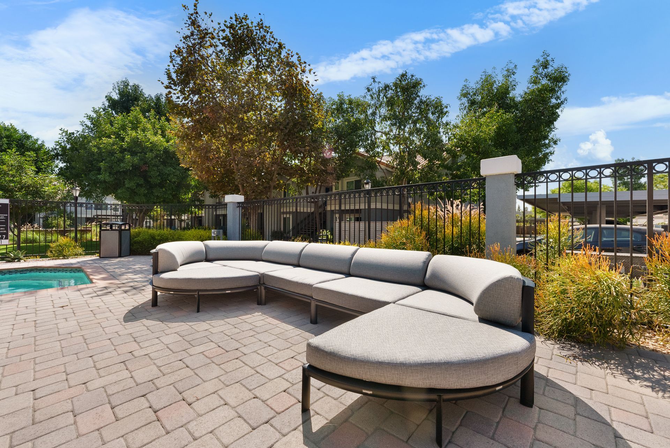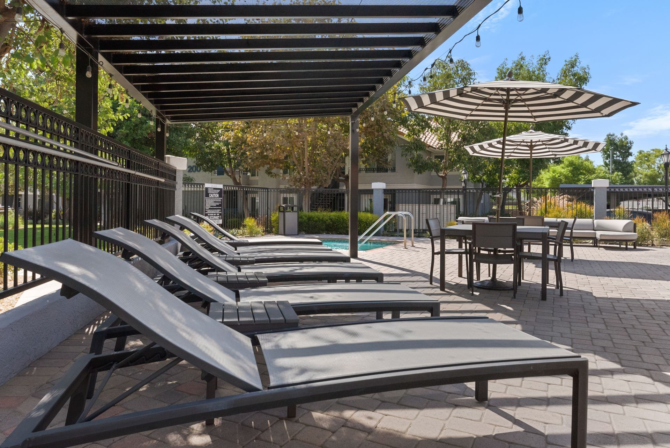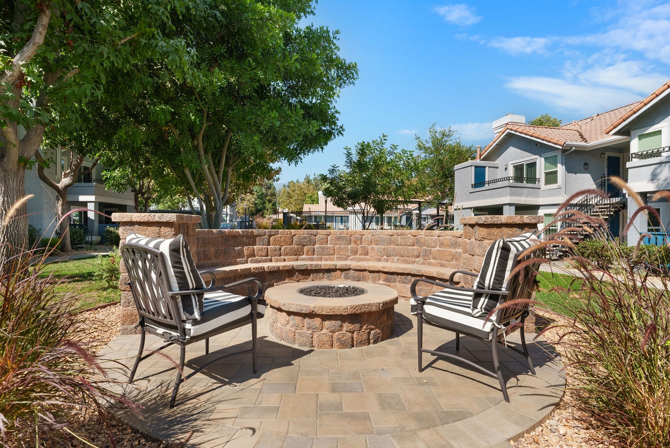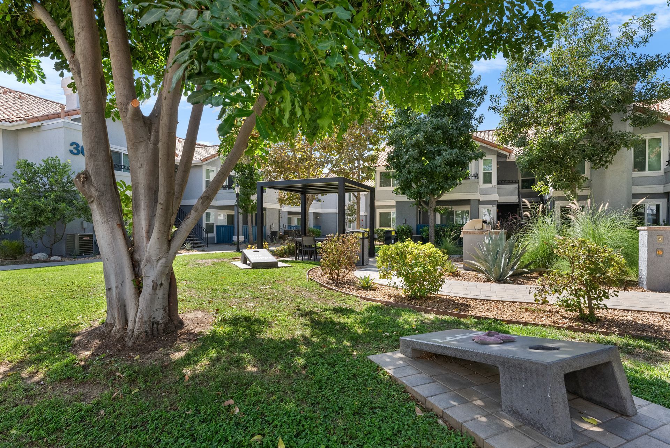At Le Med,
we treat every resident like a VIP
Live Happy®

"This is a great community to live in! The grounds are beautiful, clean, and peaceful, and the neighbors are friendly and kind. The property manager is always helpful and maintenance requests are taken care of quickly and thoroughly. The apartments themselves are very modern and have a great layout. The floors are really nice and the kitchen and bedrooms are the perfect size. I particularly love the balcony overlooking all the trees on the property."
Lisette A. (Yelp)
Button
"I'm a new resident here at Le Med apartments, and honestly I'm in shock at how amazing the staff and community is here. The office staff is extremely helpful, knowledgeable about the community, and very responsive. The maintenance staff is respectful to the residents' space upon entering apartments and are able to fix things very fast. The residents here are unbelievably kind as well. The second day my wife and I were here we found a gift basket from our neighbor. 10/10 the best community we have been a part of. If you're thinking of moving, think Le Med Apartments for sure!"
Tristin M. (Yelp)
Button
"My husband and I are very happy living here. It's very quiet and clean, and all the staff are very kind. They also allow dogs and cats. I love coming home and knowing that I can have a relaxing night or hang out at the jacuzzi for a bit. The neighbors are friendly and respectful, and we all have assigned parking."
Mayra Tinoco
Button
CALL + TEXT
VISIT US
DAILY 9AM - 6PM
950 W Sierra Madre Avenue
Azusa, CA 91702
© All Rights Reserved.
ADVANCED MANAGEMENT COMPANY
AMC operating under CA Dept. of Real Estate License #00881503




